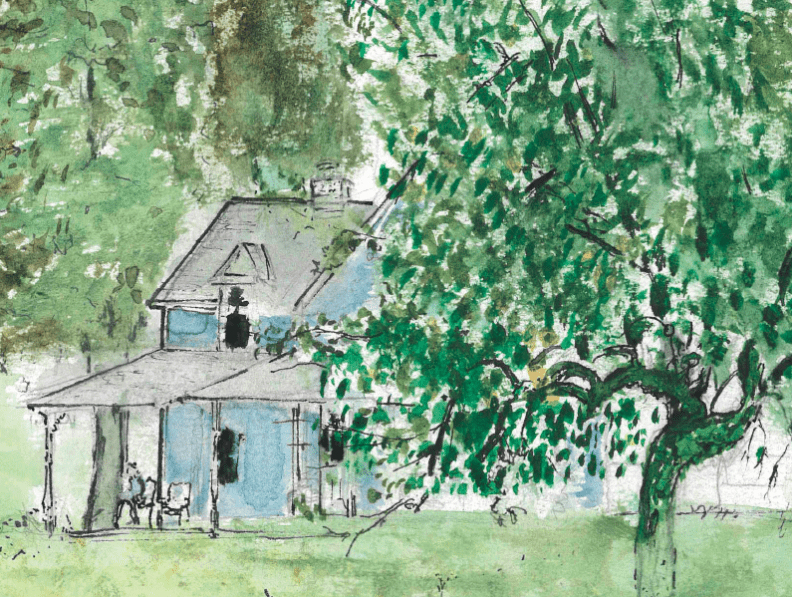
Ecological Design: The Blue House Project
We came to NCI from Massachusetts where we both recently graduated from The Conway School, a graduate program in ecological design and planning. This creative residency was an opportunity for us to practice our craft in collaboration with an organization whose educational mission is well-aligned with our work. By working on an ecological landscape design, we learned about the region’s ecology and communities in a unique and powerful way.
There’s a housing shortage in the upper Skagit Valley where North Cascades Institute’s Environmental Learning Center is located. NCI tries to provide housing for many of their staff and students. In 2014, they purchased the Blue House in Marblemount to address the need for housing. Since then, the Blue House has been home to staff, students, a vegetable farm, and even some livestock. The 7.7-acre property is located at the confluence of Diobsud Creek and the Skagit River where it is also home to wildlife including osprey, salmon, and black bear. The confluence is a dynamic place that changes as creek and river flows fluctuate. Both people and animals are attracted to it. Strict restrictions on development throughout Skagit County (primarily the moratorium on drilling new wells or changing the use of existing wells) exacerbate the housing shortage in the area. These restrictions are driven in part by a need to conserve natural resources such as salmon habitat.
NCI is currently seeking funding to develop the Blue House property by constructing an Accessory Dwelling Unit (ADU) to house five additional people. They are also considering future construction of a private developed campground for temporary housing. NCI needs a plan for ecological development that is consistent with their mission. The product of our creative residency was a pair of conceptual landscape designs published in a document titled Blue House Site Designs: Conceptual Plans for Ecological Development. The document summarizes the project and is intended to serve as a tool in NCI’s decision-making process. During the project, we gave a series of presentations, facilitated community meetings, and taught an Ecological Design Workshop to share our process and invite feedback on our work. A second, unanticipated outcome of this creative residency has been a community-building process. Many participating members of the NCI community have grown more knowledgeable and engaged in stewarding the development of the property.
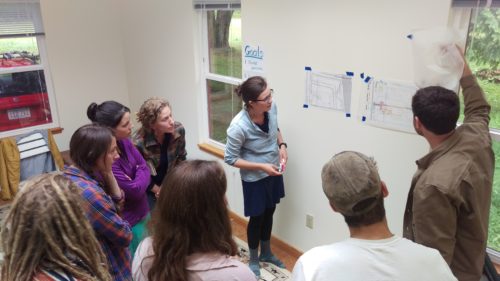
NCI staff and students practiced ecological design in a workshop held at the Blue House. Photo by Joshua Porter
The project started with a goals articulation process in which we met with members of NCI’s leadership to learn about the organization’s needs and interviewed many others about their vision for the future of the property. We distilled three project goals:
- Provide additional housing for NCI staff and students.
- Create community and educational spaces.
- Improve farm and garden workspaces.
With the goals in mind, we got to work on documenting the existing site conditions. We made a base map of the property and studied abiotic, biotic, and social factors that influence the place. Once we studied and documented sufficient information on the site we could begin gathering more information from the community. We spent a lot time on site learning about how NCI community members experience the Blue House property and actively exploring it ourselves through drawing, writing, photography, and reflection.
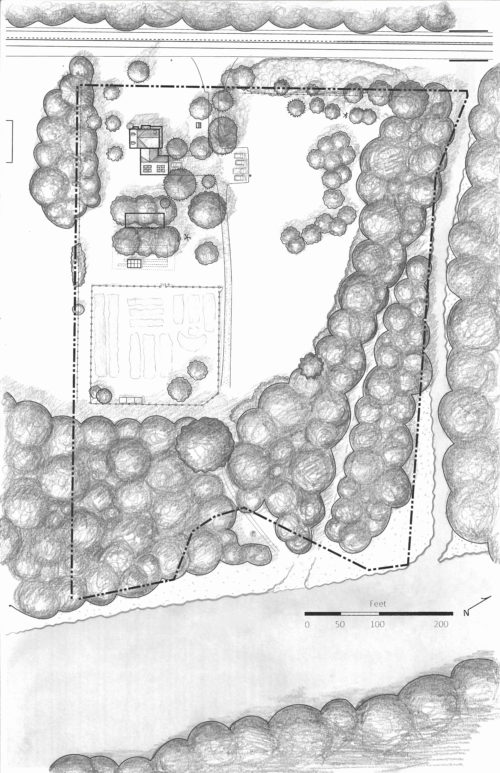
A map of the Blue House property shows a birds-eye-view of existing conditions. This map was made using a combination of hand-drawn and digital techniques. Photo by Faren Worthington & Oliver Osnoss
For this project, we used mapping tools like Google Earth and ArcGIS for analyses and cartography. The maps we make are a combination of hand-drawn and digital graphics. We also drew sketches of design details to illustrate ideas because three-dimensional representations help designers and their audiences understand and evaluate designs better than they can by looking at birds-eye-view maps alone.
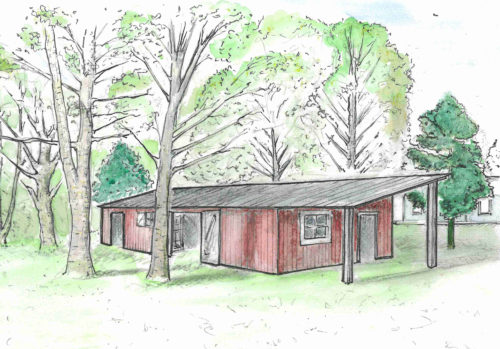
A perspective drawing with watercolor illustrates recommended renovations to the barn. Photo by Faren Worthington & Oliver Osnoss
As ecological designers, we do our best to make design a participatory process. Everyone is a designer and solutions are place-based, meaning that they are informed by local knowledge and the landscape itself. Many of the ideas represented in the designs we created came directly from the NCI community. Our role in the process was to make sure that ideas were consistent with NCI’s goals and to communicate them in a clear and shareable way. Ecological design helps people live in better balance with nature by supporting a vibrant landscape rather than diminishing it. Participatory design helps people live better with each other in a process of community building through thoughtful planning.
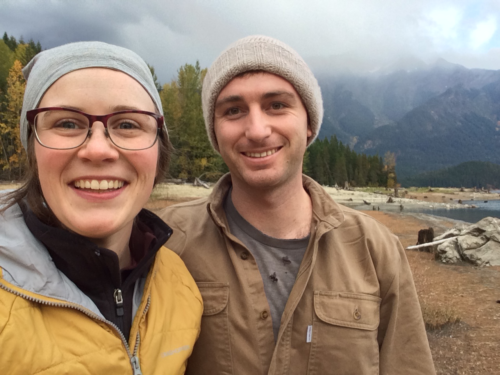
Faren Worthington Faren grew up in the forests of rural western Massachusetts. Her love of food and being outdoors helped guide her to study forest ecology and practice sustainable agriculture in northern Vermont. Ecological design and planning satisfy her curiosity and compulsion to help people live in better balance with the land. Faren seeks to help facilitate land use decision making processes because she believes in the value of integrating working landscapes with conservation planning.
Oliver Osnoss Originally from the island of Martha’s Vineyard off the coast of Massachusetts, Oliver understands how design solutions grow from a place, like the stone walls that mark the island’s agricultural history. Oliver is motivated to create beautiful and durable things inspired by his travels and experience of lasting buildings and artwork. In his own work, Oliver applies ecological design principles learned from his experience working on affordable housing and renewable energy projects which require pragmatic and efficient solutions.

